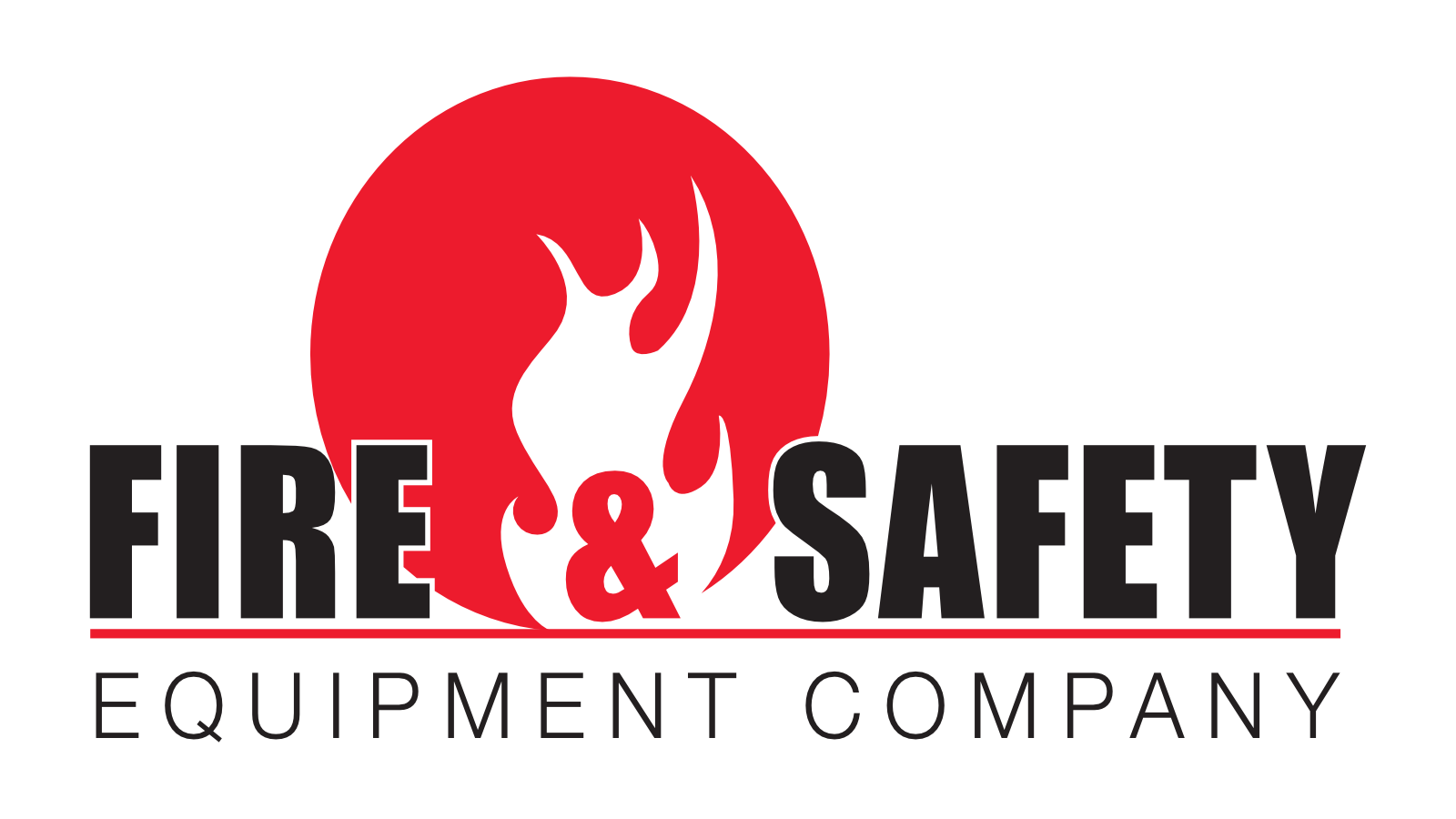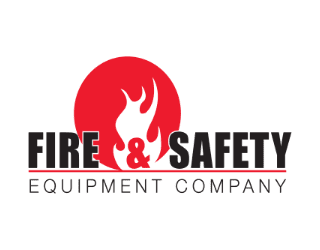Emergency lights and exit signs often do not get much attention until they are needed. To ensure a safe evacuation in an emergency:
- Make sure that all exit paths are adequately lit
- Post appropriate signage
- Properly maintain your emergency lights and exit signs
- Perform monthly and annual inspection and keep your records up to date
What is an Exit Route?
Under 29 Code of Federal Regulation (CFR) 1910.34(c) OSHA defines “exit route” as, “a continuous and unobstructed path of exit travel from any point within a workplace to a place of safety (including refuge areas).” An exit route includes all vertical and horizontal areas along the route and consists of the following three parts:
Exit access−means that portion of an exit route that leads to an exit. An example of an exit access is a corridor on the fifth floor of an office building that leads to a two-hour fire resistance-rated enclosed stairway (the Exit).
Exit−means that portion of an exit route that is generally separated from other areas to provide a protected way of travel to the exit discharge. An example of an exit is a two-hour fire resistance-rated enclosed stairway that leads from the fifth floor of an office building to the outside of the building.
Exit Discharge−means the part of the exit route that leads directly outside or to a street, walkway, refuge area, public way, or open space with access to the outside. An example of an exit discharge is a door at the bottom of a two-hour fire resistance-rated enclosed stairway that discharges to a place of safety outside the building.
Requirements
OSHA’s requirements for lighting and marking exit routes are covered under 1910.37(b). It states that each exit route must be adequately lighted so that an employee with normal vision can see along the exit route and each exit must be clearly visible and marked by a sign reading “Exit.” Additional requirements include the following:
- Each exit route door must be free of decorations or signs that obscure the visibility of the exit route door.
If the direction of travel to the exit or exit discharge is not immediately apparent, signs must be posted along the exit access indicating the direction of travel to the nearest exit and exit discharge. Additionally, the line-of-sight to an exit sign must clearly be visible at all times. - Each doorway or passage along an exit access that could be mistaken for an exit must be marked “Not an Exit” or similar designation, or be identified by a sign indicating its actual use (e.g., closet).
Each exit sign must be illuminated to a surface value of at least five foot-candles (54 lux) by a reliable light source and be distinctive in color. Self-luminous or electroluminescent signs that have a minimum luminance surface value of at least .06-foot-lamberts are permitted. - Each exit sign must have the word “Exit” in plainly legible letters not less than six inches (15.2 centimeters (cm)) high, with the principal strokes of the letters in the word “Exit” not less than 3/4- inch (1.9 cm) wide.
OSHA makes reference to its acceptance of the NFPA’s emergency exit requirements under 1910.35, where it notes that employers who are following the exit-route provisions of NFPA 101, Life Safety Code, meet OSHA’s requirements. OSHA also acknowledges that those following the International Code Council’s, International Fire Code, satisfy OSHA’s compliance requirements.

